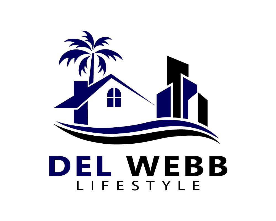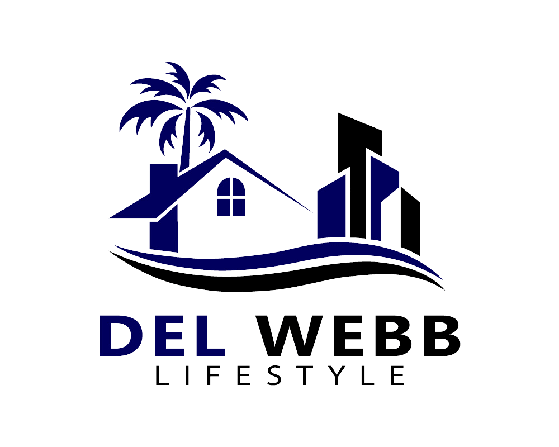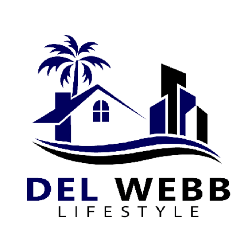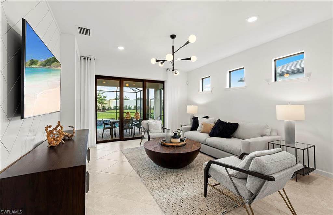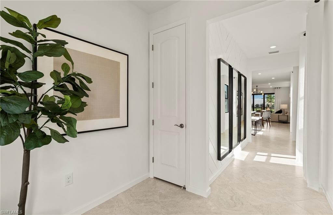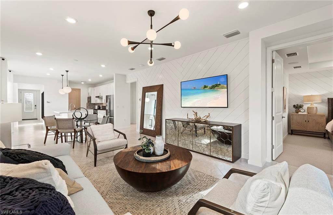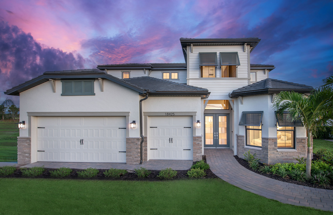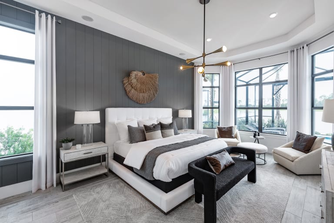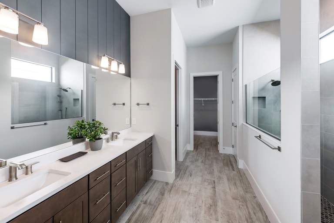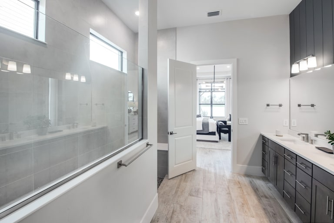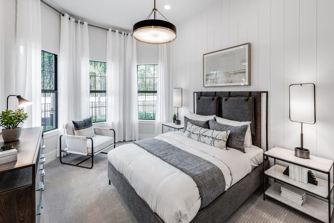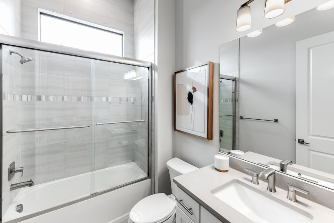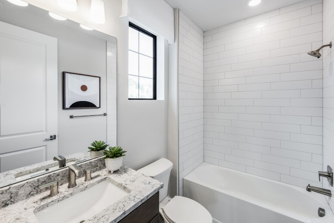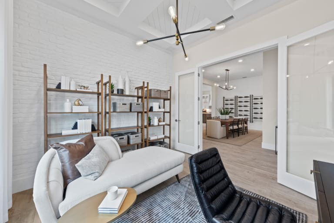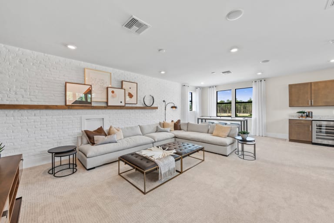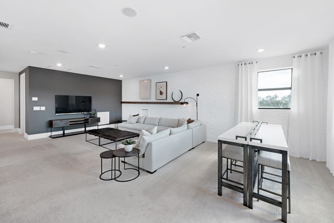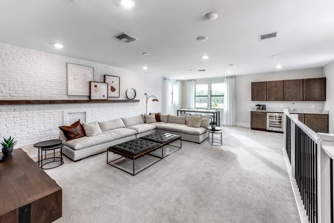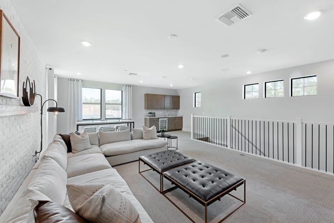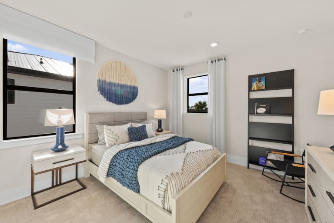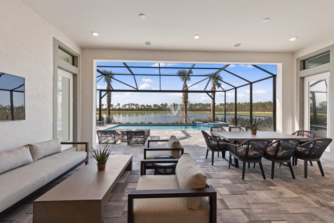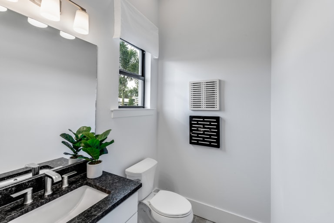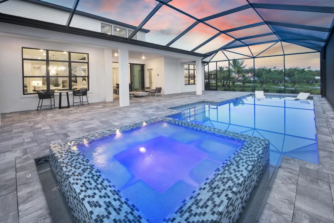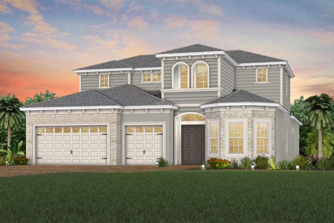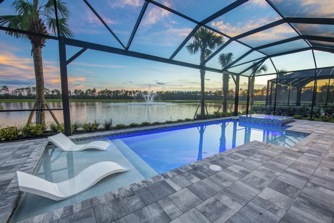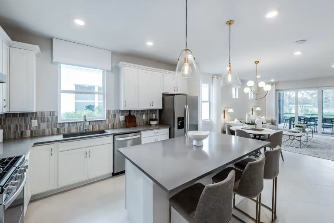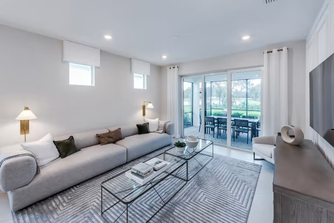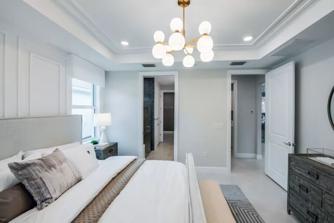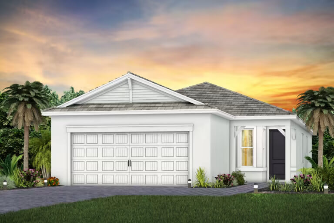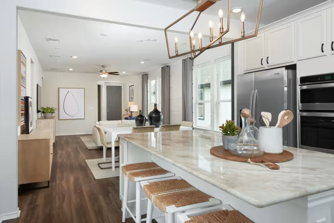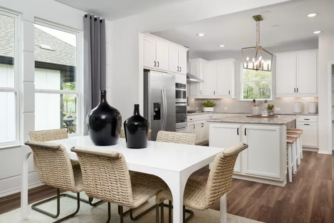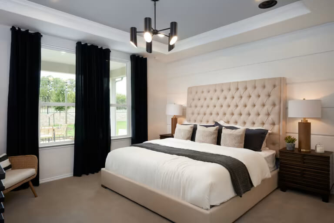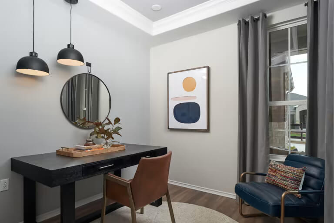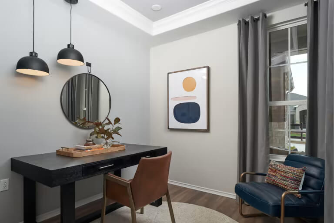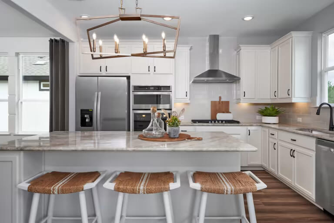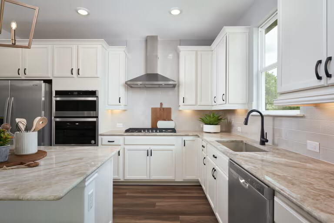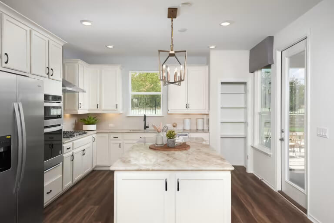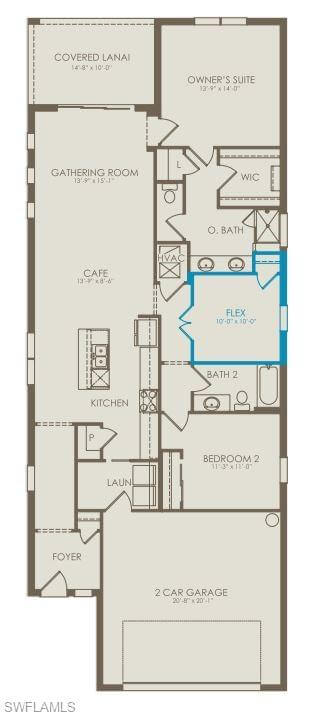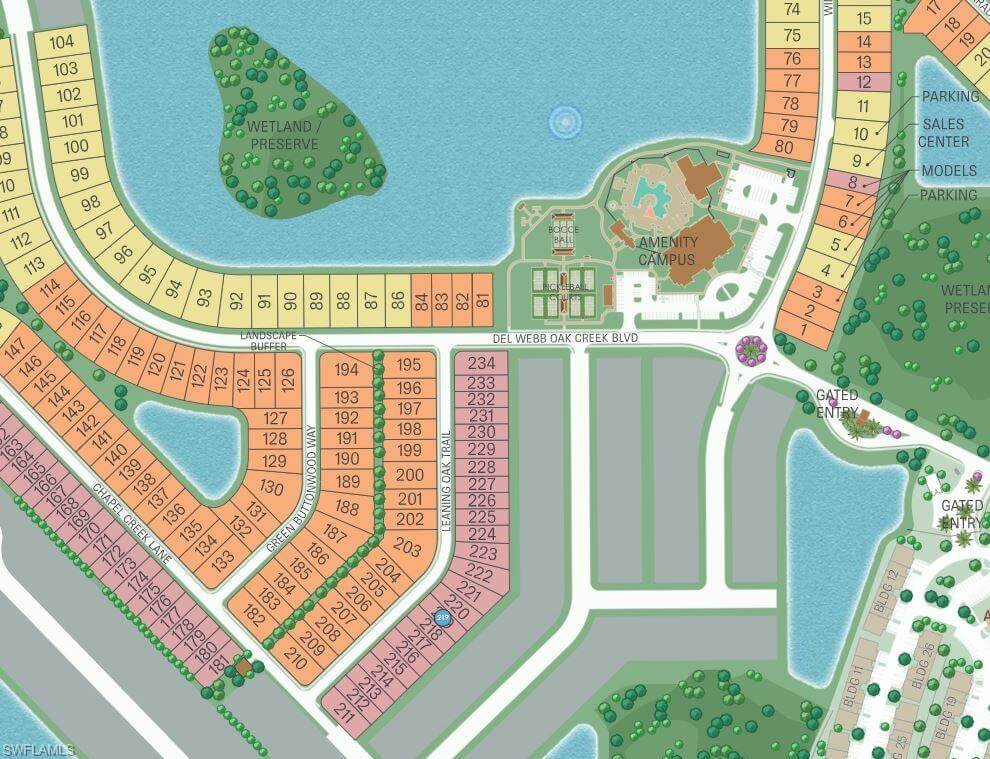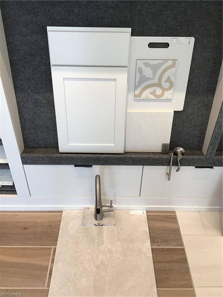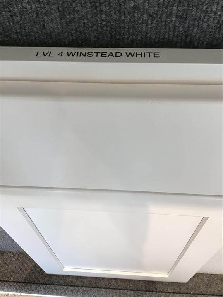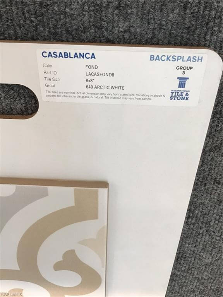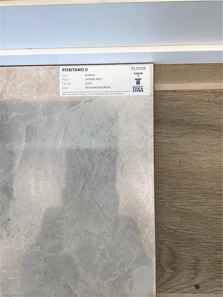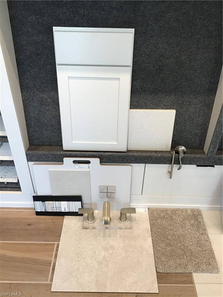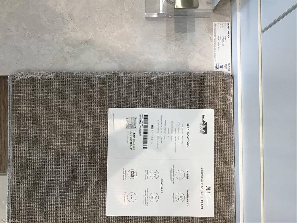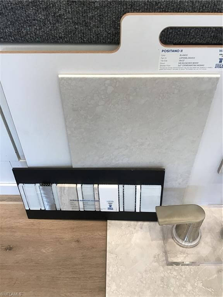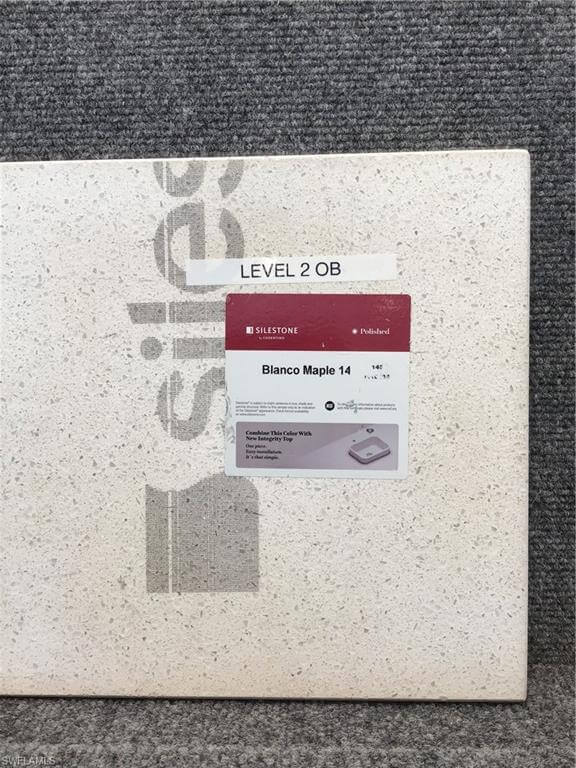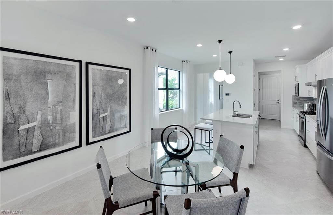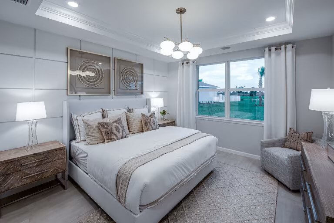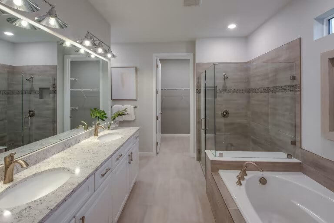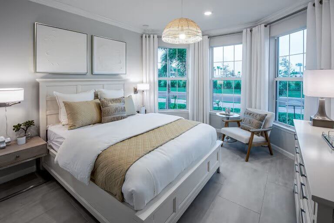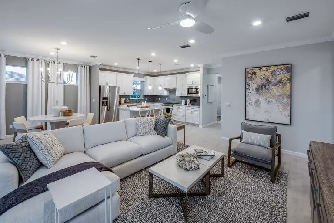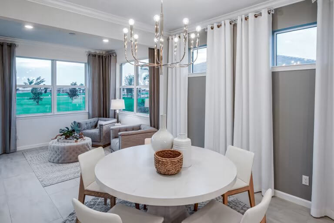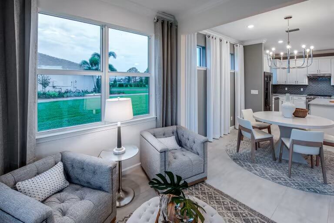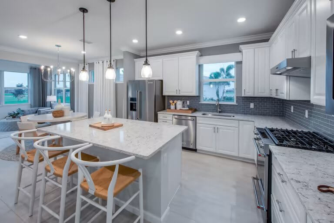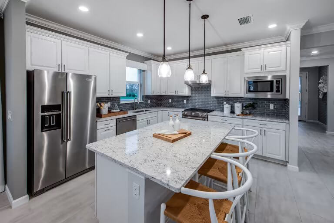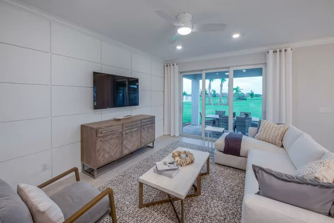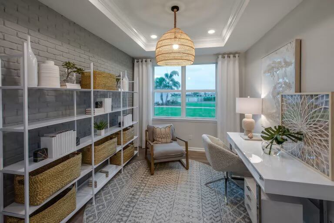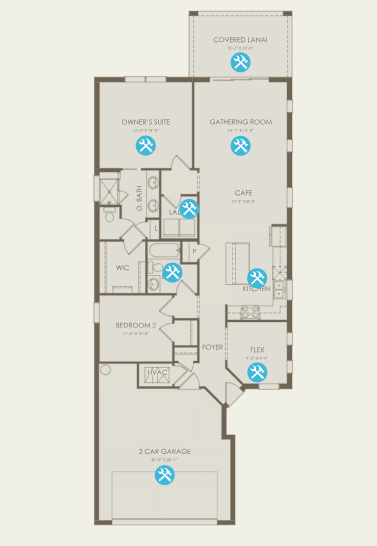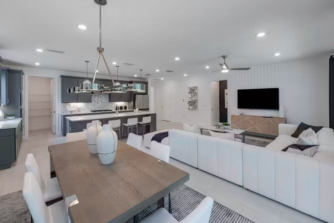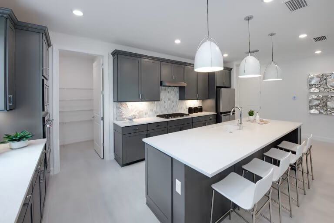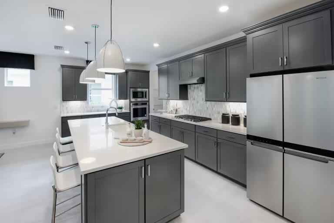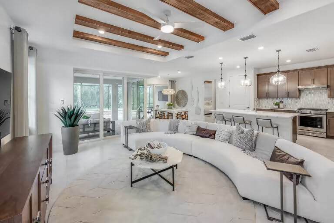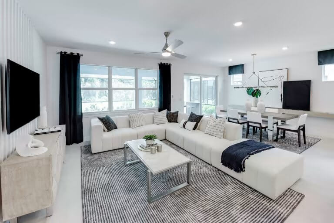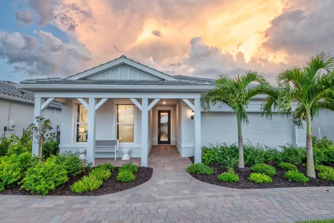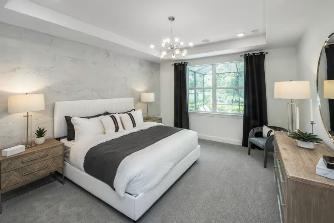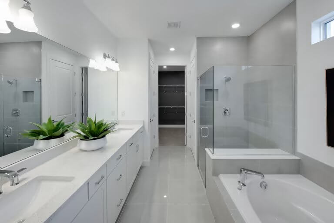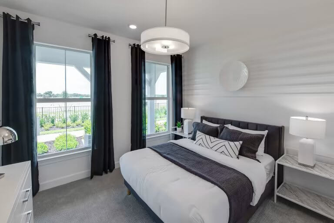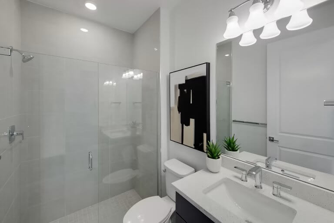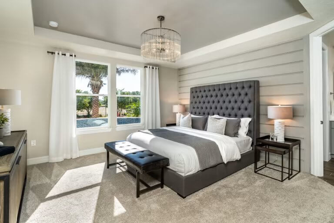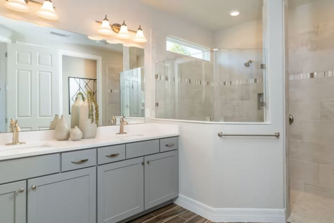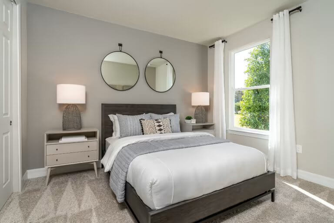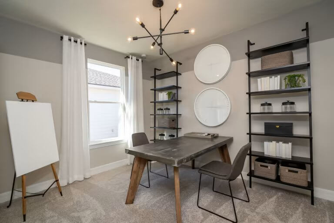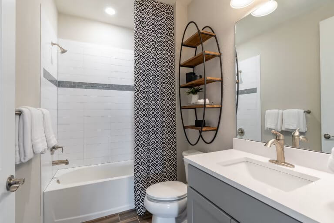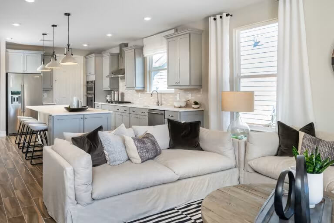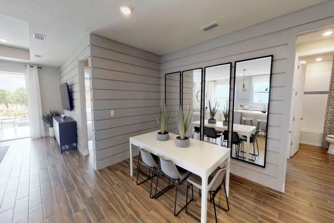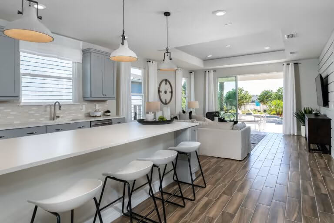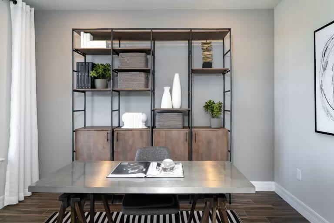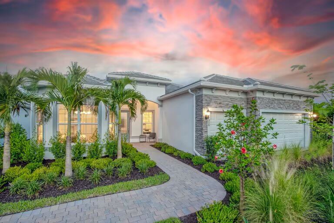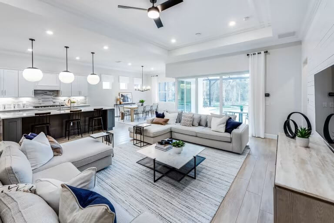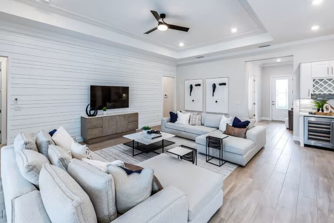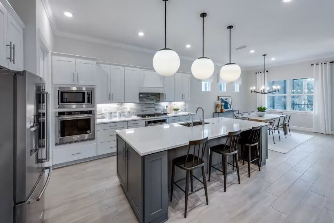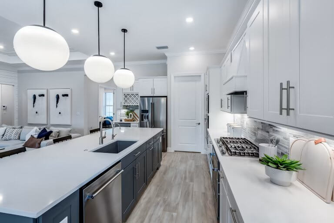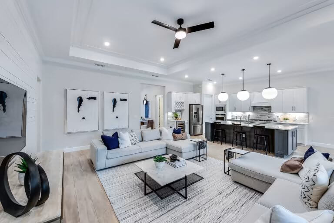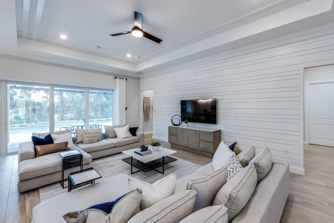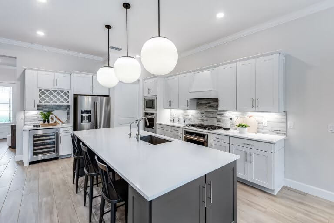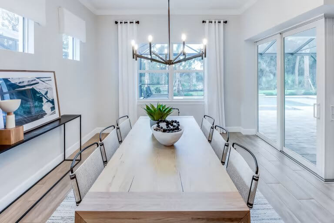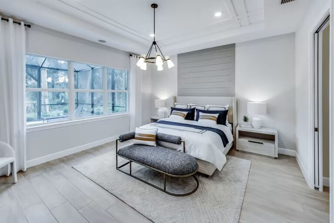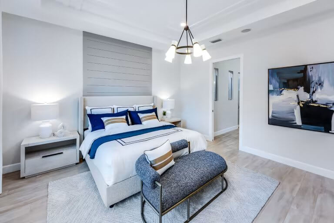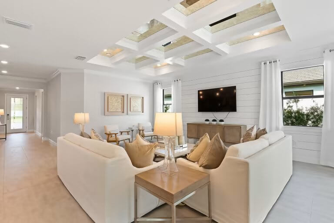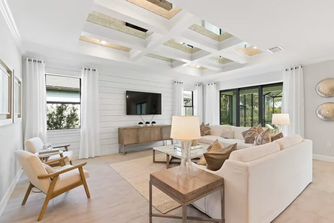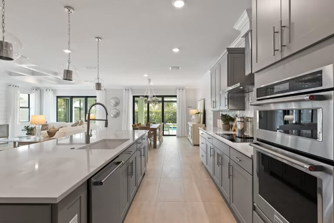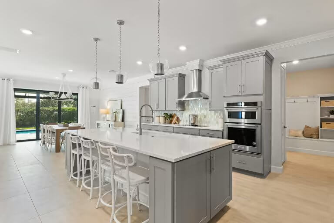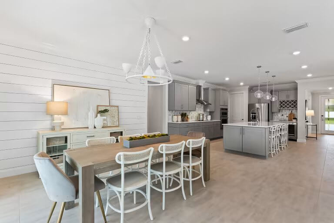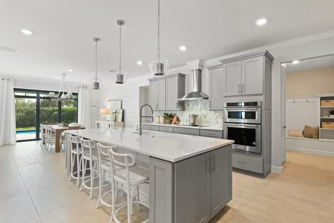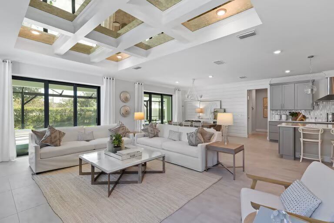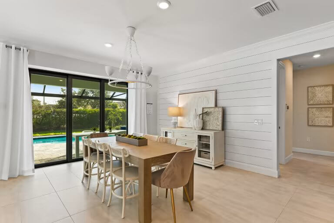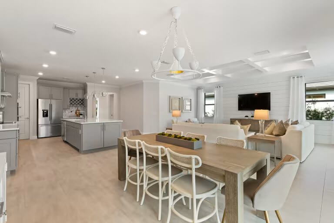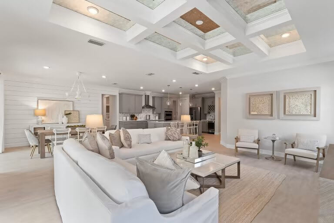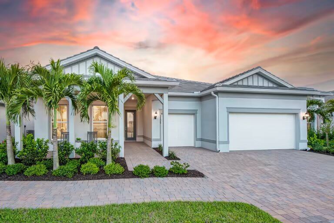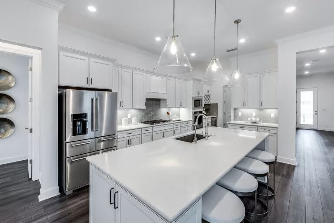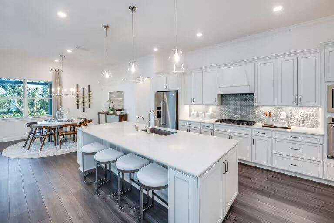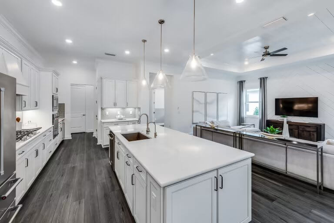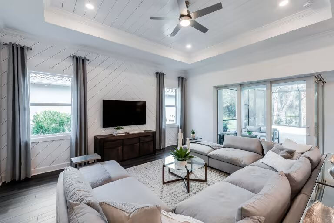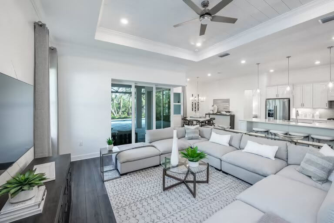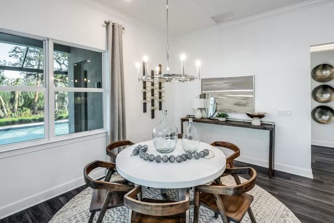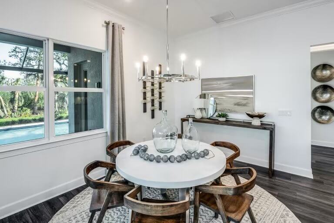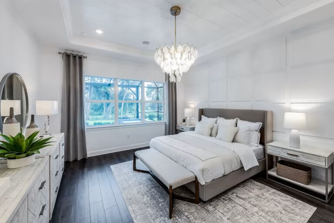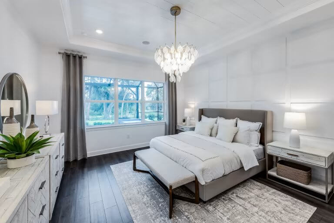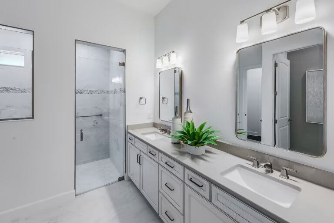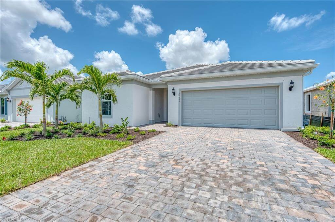Hallmark Home Features 2
Residential REALTOR Report
General Information
List Price: $434,255
Address: 7068 CHAPEL CREEK LN
NORTH FORT MYERS, FL 33917
GEO Area: FN07 – North Fort Myers Area
County: Lee
Status Type: New Construction
List Price/Sqft: $262.39
Furnished: Unfurnished
Approx. Living Area: 1655 – Developer Brochure
Approx. Total Area: 2300 – Developer Brochure
Building Design: Single Family
Property Class: Residential
Subdivision: DEL WEBB OAK CREEK
Development: DEL WEBB OAK CREEK
DOM: 4
CDOM: 4
Bedrooms: 2+Den
Baths: 2 (2 0)
Den/Flex: Yes
Year Built: 2024
County Permit #: CBC057850
Detailed Property Information
| Property Information: | Move into Del Webb Oak Creek! This home is under construction and is expected to complete March 2024.This Hallmark home features 2 bedrooms, 2 baths, plus den and 2 car garage. Open kitchen and gathering room with sliding glass doors, stainless gas appliances, quartz counters, stylish kitchen backsplash tile, white wood cabinets, tile floors and 8' doors throughout, covered screened-in lanai, impact glass & more! Oak Creek is Del Webb’s newest 55+ community, situated in North Fort Myers. Homeowners will benefit from it being a natural gas, gated community with vacation-inspired amenities such as a resort style pools and spa, clubs and activities, a restaurant and covered Tiki, and a fulltime lifestyle director. Just beyond the gates homeowners can find shopping and dining, explore Fort Myers River District, relax on the Gulf Coast beaches, and experience new recreational activities while still being only minutes from everyday conveniences. Photos are for illustration purposes only, actual photos will be added once the home is complete. | ||
| Ownership: | Single Family | Pets: | Limits |
| Lot Size: | 15 (acres) / 6,625 (sqft) - Developer Brochure | Pets - Max Weight: | |
| Guest House L.A: | Pets - Max. Number: | 3 | |
| Pets - Breed Limits | |||
| Pets - Other Limits: | |||
| Guest House L.A: | Approx. Lot Size: | 40x132x40x132 - Developer Brochure | |
| Guest House Desc: | Gulf Access Type: | ||
| Elementary School: | SCHOOL CHOICE- BAYSHORE | Windows: | Impact Resistant, Single Hung, Sliding |
| Middle School: | SCHOOL CHOICE- HARNS MARSH | Exterior Finish: | Stucco |
| High School: | SCHOOL CHOICE- RIVERDALE | Community Type: | Gated |
| Flooring: | Tile | Golf Type: | |
| Cooling: | Central Electric | Floor Plan Type: | Great Room, Split Bedrooms |
| Kitchen: | Gas Available, Island, Pantry | Heating: | Central Electric |
| View: | Landscaped Area | Gas YN: | Yes |
| Private Pool: | No | Gas Description: | Natural |
| Private Spa: | No | ||
| Amenities: | Bocce Court, Clubhouse, Community Pool, Community Room, Community Spa/Hot tub, Exercise Room, Hobby Room, Internet Access, Pickleball, Restaurant, See Remarks, Sidewalk, Streetlight, Underground Utility | ||
| Bedroom: | First Floor Bedroom, Master BR Ground, Split Bedrooms | ||
| Dining: | Dining - Living, Eat-in Kitchen | ||
| Equipment: | Auto Garage Door, Cooktop - Gas, Dishwasher, Disposal, Dryer, Microwave, Refrigerator/Freezer, Smoke Detector, Washer | ||
| Exterior Features: | Room for Pool, Sprinkler Auto | ||
| Interior Features: | Cable Prewire, Foyer, French Doors, Internet Available, Multi Phone Lines, Pantry, Smoke Detectors, Walk-In Closet | ||
| Master Bath: | Dual Sinks, Shower Only | ||
| Additional Rooms: | Den - Study, Great Room, Guest Bath, Guest Room, Laundry in Residence, Screened Lanai/Porch | ||
| Parking: | 2+ Spaces, Driveway Paved | ||
| Road: | Paved Road | ||
| Restrictions: | Architectural, Deeded, Housing For Older Persons, No Commercial, No RV | ||
| Security: | Gated | ||
| Storm Protection: | Impact Resistant Doors, Impact Resistant Windows | ||
Unit/Bldg.Information
| Building #: | 1 | Units in Complex: | 943 | Builder Product: | Yes |
| Total Floors in Property: | 1 | Building Style: | 1 Story/Ranch | Builder Name: | Pulte Homes- Del Webb |
| Total Building Floors: | 1 | Construction | Concrete Block, Metal Frame | ||
| Unit Floor: | 1 | Roof: | Tile | ||
| Units in Building: | 1 | Elevator: | None | ||
| Garage: | Attached | Carport: | |||
| # Garage Spaces: | 2 | Roof: | # Carport Spaces: |
Lot Information
| Waterfront: | No | Waterfront Description | No |
| Gulf Access: | No | Boat/Dock Info: | No |
| Canal Width: | None | Water: | Centrel |
| Rear Exposure: | SE | Sewer: | Central |
| Sec/Town/Rng: | 20/43/25 | Irrigation: | Reclaimed |
| Legal Unit: | 1700 | Lot Description: | Regular |
| Subdivision #: | Lot: | 170 | |
| Zoning: | Block/Bldg: | 01000 | |
| Legal Desc: | DEL WEBB OAK CREEK AS DESC IN INST 2022000137258 LOT 170 | ||
Financial/Transaction Information
| Total Tax Bill: | $5,506 | HOA Description: | Mandatory | |
| Tax Year: | 2022 | Association Mngmt Phone: | 407-480-4200 | |
| Tax Desc: | County Only | Recurring Fees: | ||
|---|---|---|---|---|
| Tax District Type: | Community Development District | HOA Fee: | $353 Monthly | |
| Terms: | Buyer Finance/Cash, FHA, VA | Master HOA Fee: | $0 | |
| Possession: | At Closing | Condo Fee: | $0 | |
| Approval: | Tenant | Spec Assessment: | $0 | |
| Management:: | Professional | Other Fee: | $1,957 Annual | |
| Maintenance: | Cable, Internet/WiFi Access, Irrigation Water, Lawn/Land Maintenance, Manager, Rec Facilities, Security, Street Lights, Street Maintenance | Land Lease: | $0 | |
| Special Info: | Home Warranty | Annual Food & Beverage Minimum: | 480 | |
| Num of Leases/Yr: | 3 | Mandatory Club Fee: | $0 | |
| Min. Days Of Lease: | 300 | Rec. Lease Fee: | $0 | |
| Subject to FIRPTA: | No | Total Annual Recurring Fees: | $6,673 | |
| Subject To Lease YN: | No | One Time Fees | ||
| Lease Description: | Mandatory Club Fee: | $3,000 | ||
| Ownership & Leasing: | Yes | Land Lease: | $0 | |
| Seller Flood Ins YN: | No | Rec. Lease Fee: | $0 | |
| Ownership Interest: | Listing Agent has Business Relationship | Other Fee: | $500 | |
| Spec Assessment: | $0 | |||
| Transfer Fee: | $0 | |||
| Application Fee: | $0 | |||
| Total One Time Fees: | $3,500 | |||
Office Information
| Office Code: | BPRI | Agent ID: | B3252036 |
| Office Name: | Pulte Realty Inc | Agent Name: | Donald Faber |
| Office Address: | 4400 PGA Blvd Palm Beach Gardens FL, 33410 | Agent Phone: | (239) 634-0989 |
| Office Ph: | (239) 291-0784 | Agent Fax: | (239) 333-4140 |
| Office Fax: | Agent Email: | donald.faber@pulte.com | |
| Board: | Bonita Springs | Attribution Contact: |
Settlement Agent Information
| Name: | Phone: | ||
| Address: | Email: |
Listing Information
| Owner Name: | Pulte Home Company LLC | Appointment Req.: | Yes |
| Bonus Amount: | Appointment Phone: | 239-379-8420 | |
| Bonus Amount Description: | |||
|---|---|---|---|
| Auction | No | Variable Rate Comment: | No |
| Foreclosed (REO): | No | Target Marketing: | Yes |
| Potential Short Sale: | No | Listing on Internet: | Yes |
| Short Sale Comp: | Address on Internet: | Yes | |
| Single Agent Comp: | 3% | Blogging: | No |
| Trans Broker Comp: | 3% | AVM: | No |
| Non-Rep Comp: | 0 | Contract Closing Date: | |
| Joint Agency: | No | ||
| Listing Date: | 11/25/23 | ||
| Date Expiration: | |||
| Source Of Measurements: | Developer Brochure | ||
| Internet Sites: | Broker Reciprocity, Homes.com, ListHub, NaplesArea.com, Realtor.com | ||
| Showing Inst: | Call Listing Office, Key In Listing Office, Short Notice OK | ||
| Listing Type: | Exclusive Right to Sell | ||
| Is there a sign on the property with Seller contact information: | No | ||
| Contact Seller for showing: | Yes | ||
| Listing Broker available on contract presentation and negotiations: | Yes | ||
| Listing Broker will perform post contract services: | Yes | ||
| Limited Service Listing: | No | ||
Confidential Information
Please call or text (239) 356-0417 to schedule a showing. Go to the sales office located at 17536 Winding Oak Lane, North Fort Myers, Florida 33917 to meet with a sales consultant, get more details on the home under construction, and to escort you to the homesite. Photo(s) of the design selections being built in the home are shown in the photo gallery. Interior photos are from a furnished model and are for illustration purposes only.
Driving Directions
From I-75 Take Exit 143, Bayshore Rd and head west for 1 mile. Turn right after the Raymond Building Supply commercial park and continue straight Del Webb Oak Creek will be located straight ahead
